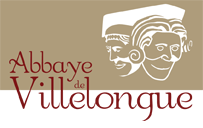
 Friends' Association of the AbbeyWorks - conservation
Sponsorship
Friends' Association of the AbbeyWorks - conservation
Sponsorship
Can there be a more relevant, sacred architecture than these abbeys, lying in valleys of solitude, silence and light?.""
Rigor, flamboyance and romanticism are key factors to the discovery of the Abbey of Villelongue.
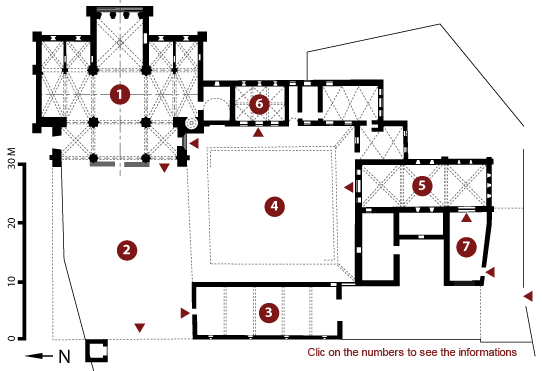
![]()
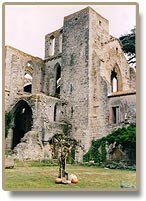 The abbey still has very beautiful chapels with flat apses. Nothing is left apart from the remnants of the nave and, the transept and the chancel.
The abbey still has very beautiful chapels with flat apses. Nothing is left apart from the remnants of the nave and, the transept and the chancel.
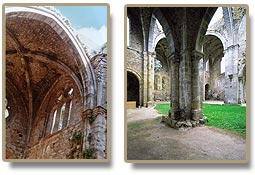 The lower part of the chancel dates from the end of the X111th. Beginning of the XIVth. Century, at the same time as the ceiling and the surrounding windows.
The lower part of the chancel dates from the end of the X111th. Beginning of the XIVth. Century, at the same time as the ceiling and the surrounding windows.
Some masks and decorative heads embellish some of the bracing stones. The matins stairs, “whose steps show the wear caused by the monks tread over the centuries as they assembled to sing the night service” (Jean BLANC) is at the far end of the south transept.
![]()
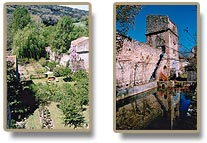 The surrounding wall is still in place – a remnant which is very rare in abbeys belonging to the Citeaux order-also the garden- in which you will notice the pigeon-house, the fishpond and its system of food distribution all uniting to give the place a charm and serenity appreciated by the numerous visitors who come there seeking calm and contemplation.
The surrounding wall is still in place – a remnant which is very rare in abbeys belonging to the Citeaux order-also the garden- in which you will notice the pigeon-house, the fishpond and its system of food distribution all uniting to give the place a charm and serenity appreciated by the numerous visitors who come there seeking calm and contemplation.
![]()
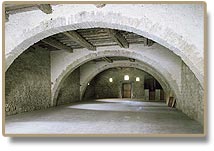 The lay monks, who lived in the building opposite the chapter house and worked on the land in order to feed the community, didn’t take part in the meeting of the chapter house. The lay monk’s storeroom was restored in 1998.
The lay monks, who lived in the building opposite the chapter house and worked on the land in order to feed the community, didn’t take part in the meeting of the chapter house. The lay monk’s storeroom was restored in 1998.
![]()
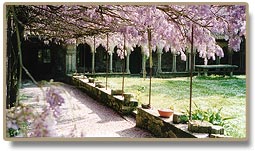 The cloister which is a continuation of the refectory retains only the south gallery. Its semicircular arches are built on fine twin and four sided columns with beautiful capitals dating from the XIVth century, richly decorated with leaves, flowers, and rare in Cistercians buildings, animals and human faces, particularly noticeable n the central area formed by five columns. The gallery roof has been rebuilt by the owners with the help of “Monuments Historiques” in 1971, which renews the look it had during the medieval period.
The cloister which is a continuation of the refectory retains only the south gallery. Its semicircular arches are built on fine twin and four sided columns with beautiful capitals dating from the XIVth century, richly decorated with leaves, flowers, and rare in Cistercians buildings, animals and human faces, particularly noticeable n the central area formed by five columns. The gallery roof has been rebuilt by the owners with the help of “Monuments Historiques” in 1971, which renews the look it had during the medieval period.
![]()
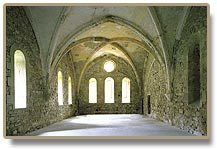 The monks’ refectory was built as the end of the XIIth century, which arches over ribbed vaults added at the beginning of the XIIIth century. A big restoration in 1989 has given the hall again the capacity and ancestral shape, with the exception of the reader pulpit where some traces are still visible on the west wall, to the right of the reception room.
The monks’ refectory was built as the end of the XIIth century, which arches over ribbed vaults added at the beginning of the XIIIth century. A big restoration in 1989 has given the hall again the capacity and ancestral shape, with the exception of the reader pulpit where some traces are still visible on the west wall, to the right of the reception room.
![]()
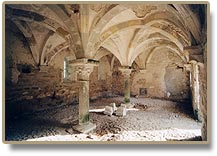 The chapter house is situated under the monk’s dormitory (to the right of the cloister) and was built circa 1170. Its ribbed vaults ( XIIIth. Century) rest on two central columns, whose capitals are sculpted with water flowers and also in the bracing stones built into the walls. Every morning the abbot brought together the monk’s choir for the reading of one chapter of the monastic rules, public confessions and suggestions for the day.
The chapter house is situated under the monk’s dormitory (to the right of the cloister) and was built circa 1170. Its ribbed vaults ( XIIIth. Century) rest on two central columns, whose capitals are sculpted with water flowers and also in the bracing stones built into the walls. Every morning the abbot brought together the monk’s choir for the reading of one chapter of the monastic rules, public confessions and suggestions for the day.
![]()
In the recently refurbished boutique Marie welcomes you with a range of items :
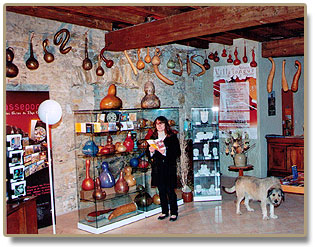 numerous publications related to Citeaux and the Cistercian architecture and monuments, to the Cistercian Order as well as to life in an Cistercian abbey etc.
numerous publications related to Citeaux and the Cistercian architecture and monuments, to the Cistercian Order as well as to life in an Cistercian abbey etc.- many publications on medieval and more recent gardens and on plants, as well as on the gourd and squash family
- mouldings of the architectural details and capitals of the Abbey of Villelongue, postcards, CD recordings of classical music ranging from the Middle-Ages to the present day
- a whole collection of objects on the theme of the gourds which have become the emblem of our gardens
- essential oils and floral essences from the organic cultures of the Abbaye Cistercienne de Rieunette in the Aude, in a joint venture with the company “Couleur Ciel”
- baskets made in Brittany form the same willows as the abbey garden’s ‘living hedges’.
